Haven Park Rental Homes - Apartment Living in San Bernardino, CA
About
Welcome to Haven Park Rental Homes
1775 W Highland Ave San Bernardino, CA 92411P: 951-406-2771 TTY: 711
Office Hours
Daily: 8:00 AM to 5:00 PM.
At Haven Park, you can lease a spacious 3 to 5-bedroom brand-new home in a gated community setting. Five open-concept floor plans are filled with premium features and include private rear yards, driveways, and garages. No mortgage, no taxes. Just the luxury, space, and privacy you crave. The possibilities are endless when you live on your terms, unencumbered by the responsibilities of homeownership.
Want to Know More?
Call or text (951) 406-2771
Send A Message.
Discover the beauty of an effortless and exceptional leased lifestyle opportunity everywhere you look. This collection was curated to appeal to those who want to rise above the ordinary. These brand-new luxury homes include stainless steel appliances, quartz countertops, a full-size washer and dryer, maintenance-free front yards, and so much more.
With a recreation-rich and convenient location at the base of the San Bernardino Mountains, Haven Park, residents enjoy so much right in their own neighborhood and nearby. Lakes, mountains, deserts and trails, open-air shopping and entertainment, casinos, and concert venues await! Employment centers, schools, parks and hospitals are just minutes away.
Floor Plans
3 Bedroom Floor Plan
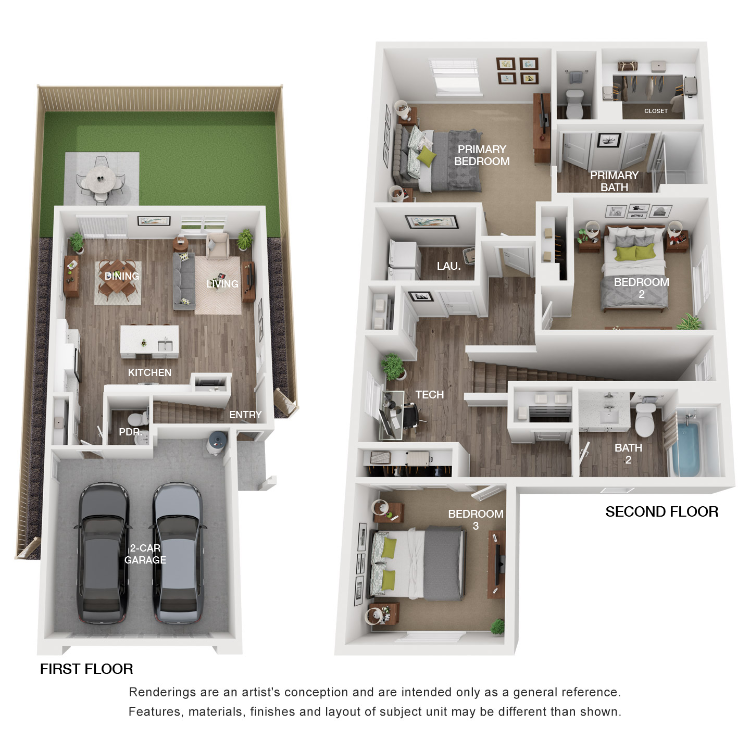
Plan 1
Details
- Beds: 3 Bedrooms
- Baths: 2.5
- Square Feet: 1598
- Rent: $3349-$3595
- Deposit: $1500
Floor Plan Amenities
- Air Conditioning
- LED Can Lights Throughout
- LVP Flooring at Primary Bath, Entry, Kitchen, Secondary Baths and Laundry Area
- Artisan Craft Carpet in Main Living Areas
- Faux Wood Cordless Window Coverings
- Tech Package Including a Wireless WiFi-Enabled Garage Door Opener, a Structured Media Hub, and Flat Screen TV Outlet in the Living Room
- Ceiling Fans in All Bedrooms and Living Room
- LG Electric Washer and Dryer
- Dual Glazed Low "E" Windows
- Private Primary Bedroom Suite with Dual Vanities and Oversized Wardrobe Closet
- Electronic Smoke/Carbon Monoxide Detectors
- Landscaped Private Rear Yard with Concrete Patio and Artificial Turf
- Garages and Driveways
- Solar
- Curated Interiors with Stylish Premium Appointments
- Security Package Including a Ring Video Doorbell and Wireless WiFi-Enabled Security System with Window and Door Sensors and Motion Detector
- Kitchen with Shaker-Style White Thermafoil Cabinets with Satin Nickel Knobs
- Sleek Stainless Steel LG Appliance Package Including Refrigerator
- Easy-Care Solid Surface Quartz Countertops
- Stainless Steel Single Bowl Sink with Chrome Pull-Down Faucet
- Honeywell WiFi-Enabled Smart Thermostat
- 50 Gallon Water Heater
* In select apartment homes
Floor Plan Photos
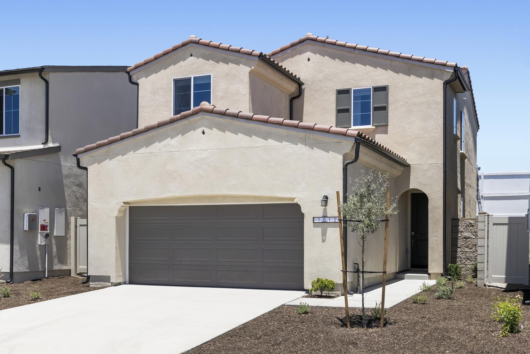
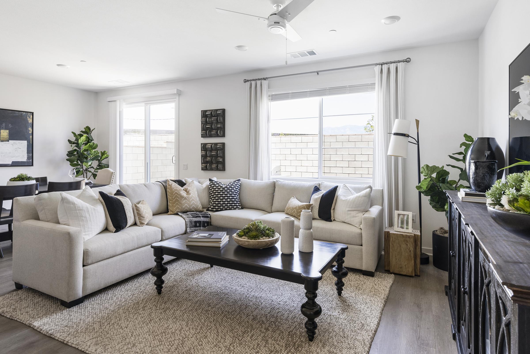
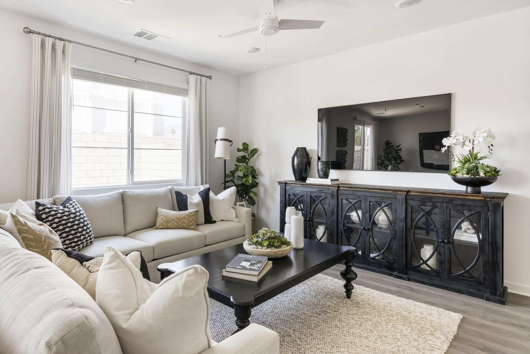
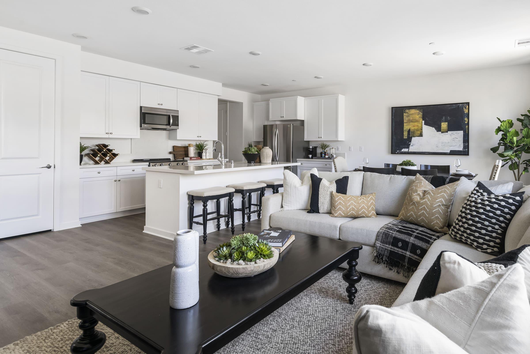
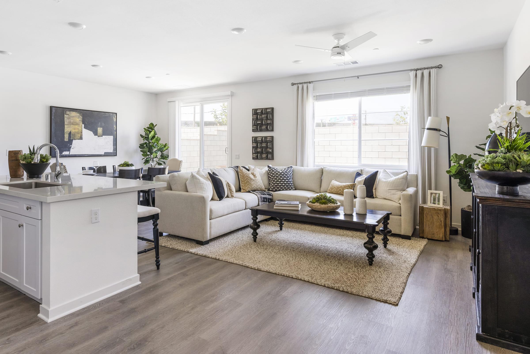
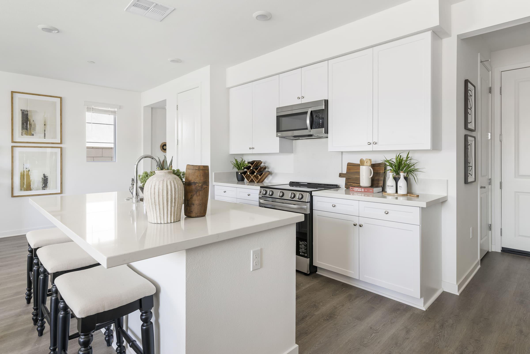
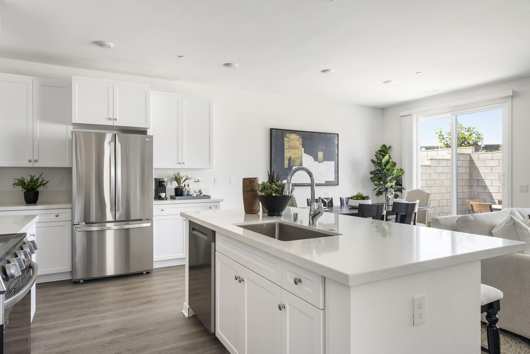
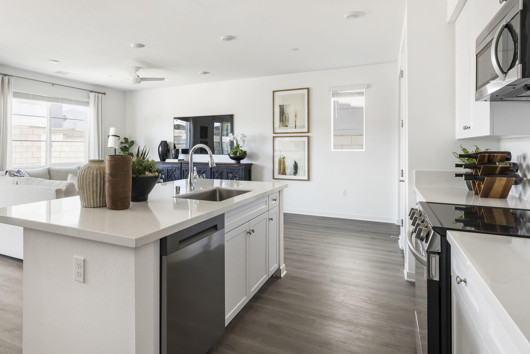
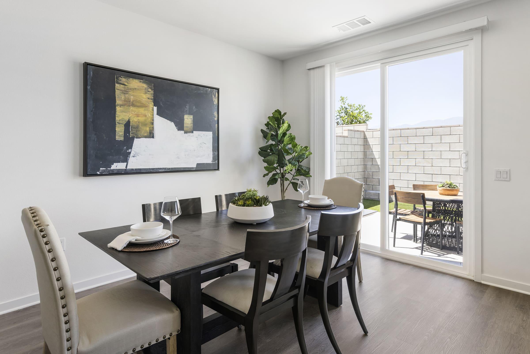
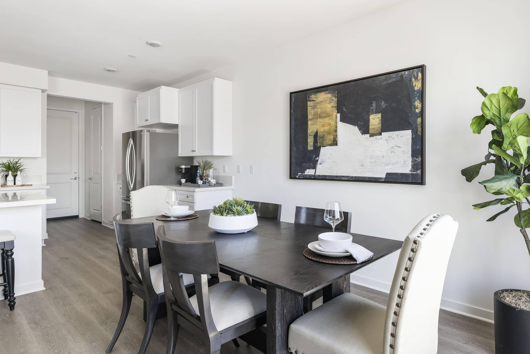
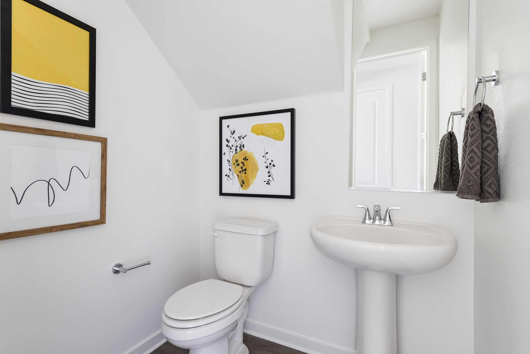
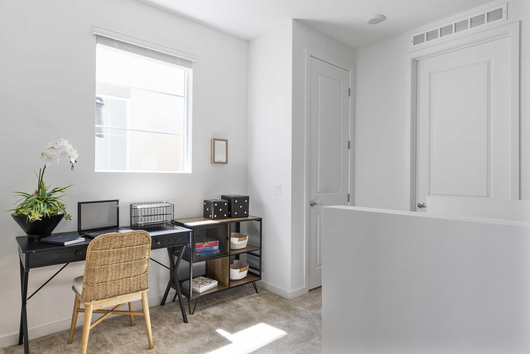
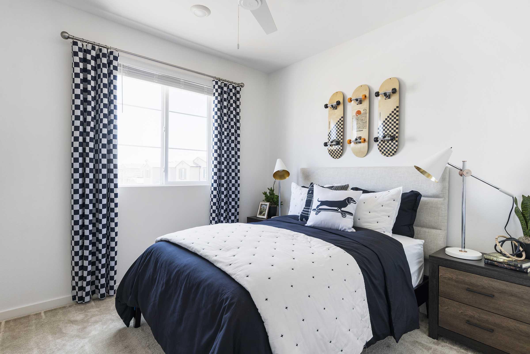
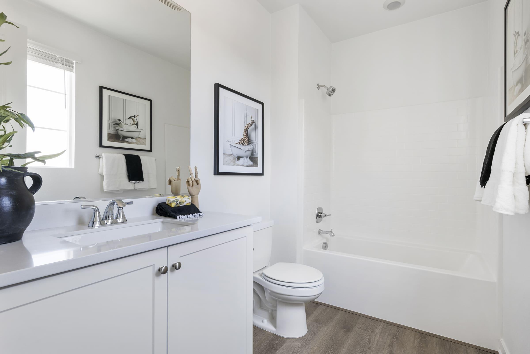
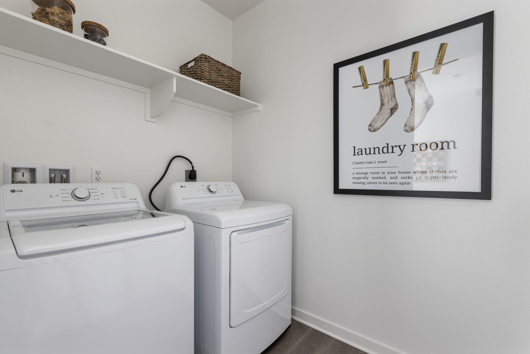
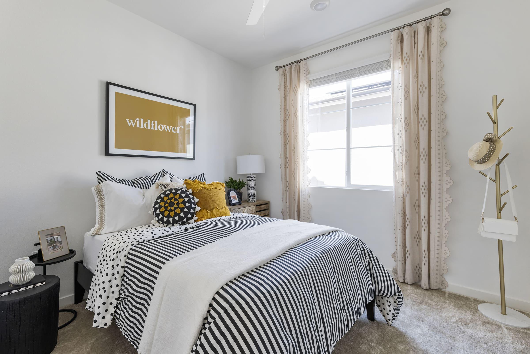
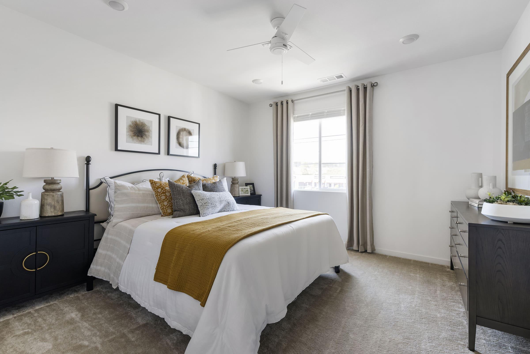
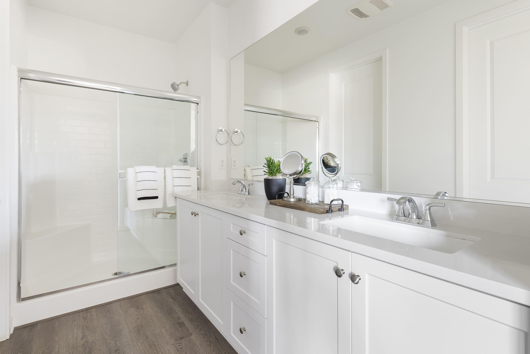
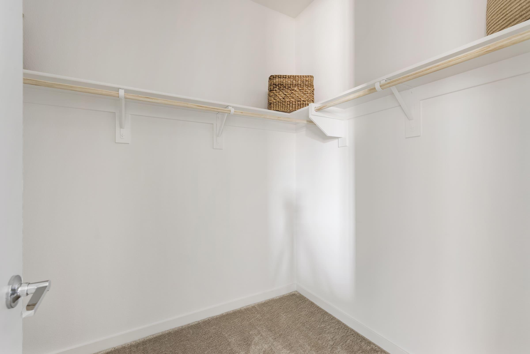
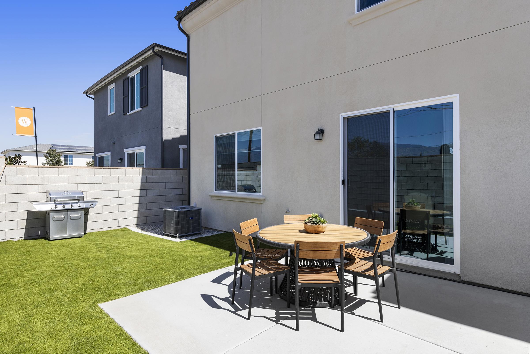
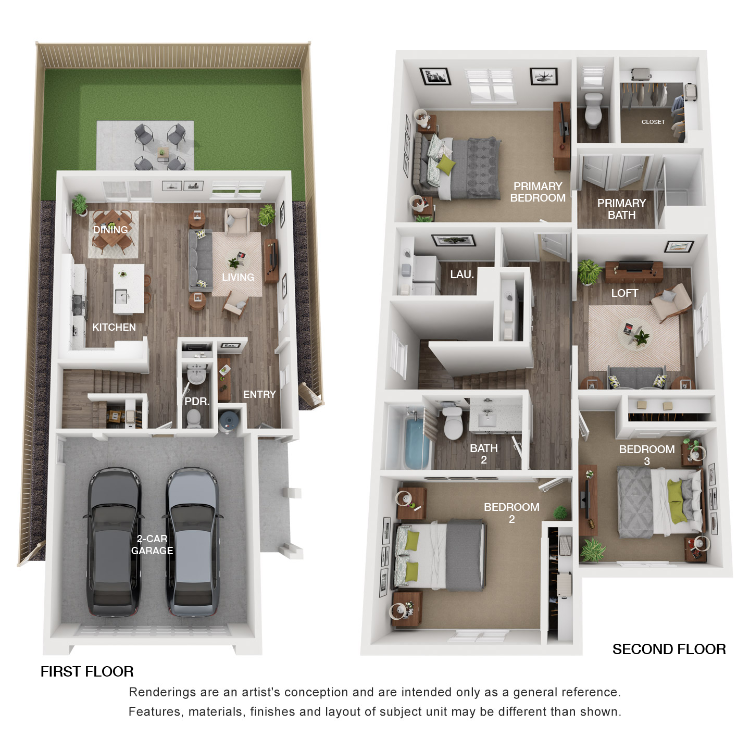
Plan 2 (w/Loft)
Details
- Beds: 3 Bedrooms
- Baths: 2.5
- Square Feet: 1745
- Rent: $3599-$3685
- Deposit: $1500
Floor Plan Amenities
- Air Conditioning
- LED Can Lights Throughout
- LVP Flooring at Primary Bath, Entry, Kitchen, Secondary Baths and Laundry Area
- Artisan Craft Carpet in Main Living Areas
- Faux Wood Cordless Window Coverings
- Tech Package Including a Wireless WiFi-Enabled Garage Door Opener, a Structured Media Hub, and Flat Screen TV Outlet in the Living Room
- Ceiling Fans in All Bedrooms and Living Room
- LG Electric Washer and Dryer
- Dual Glazed Low "E" Windows
- Private Primary Bedroom Suite with Dual Vanities and Oversized Wardrobe Closet
- Electronic Smoke/Carbon Monoxide Detectors
- Landscaped Private Rear Yard with Concrete Patio and Artificial Turf
- Garages and Driveways
- Solar
- Curated Interiors with Stylish Premium Appointments
- Security Package Including a Ring Video Doorbell and Wireless WiFi-Enabled Security System with Window and Door Sensors and Motion Detector
- Kitchen with Shaker-Style White Thermafoil Cabinets with Satin Nickel Knobs
- Sleek Stainless Steel LG Appliance Package Including Refrigerator
- Easy-Care Solid Surface Quartz Countertops
- Stainless Steel Single Bowl Sink with Chrome Pull-Down Faucet
- Honeywell WiFi-Enabled Smart Thermostat
- 50 Gallon Water Heater
* In select apartment homes
Floor Plan Photos
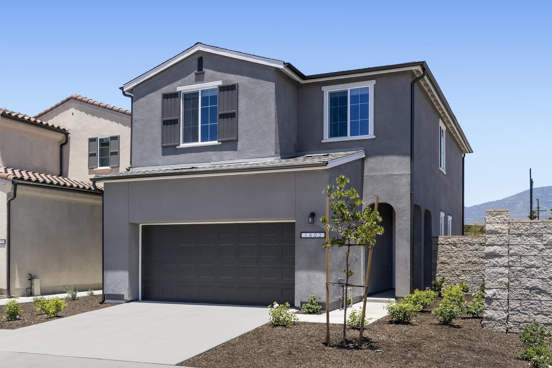
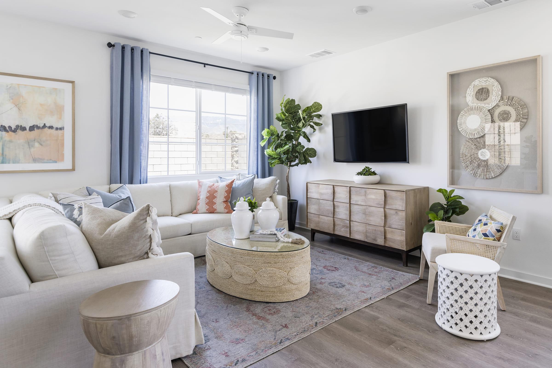
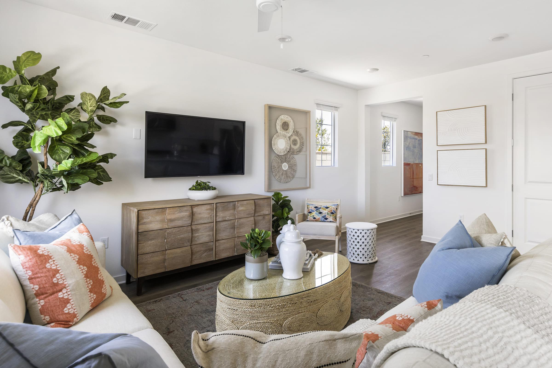
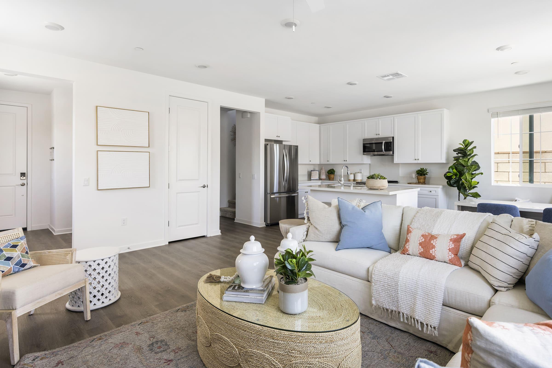
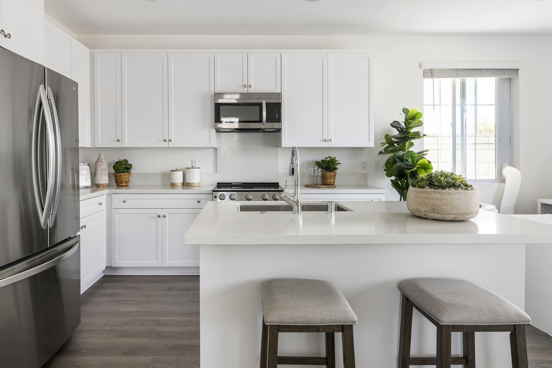
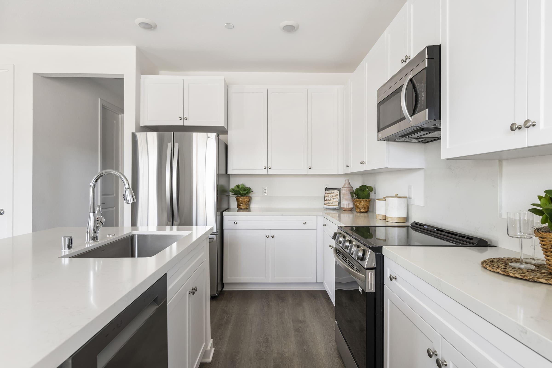
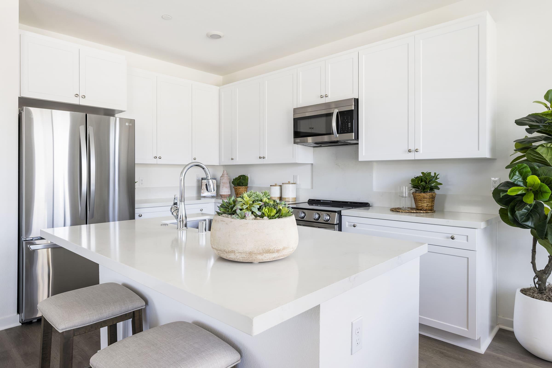
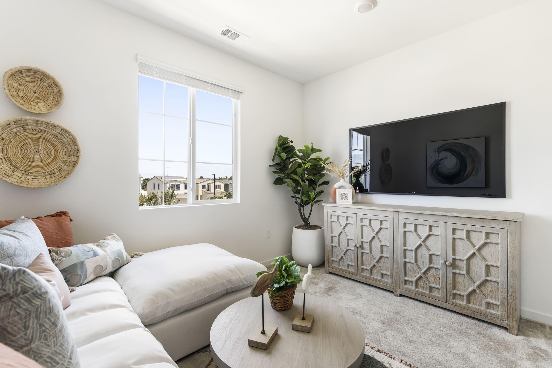
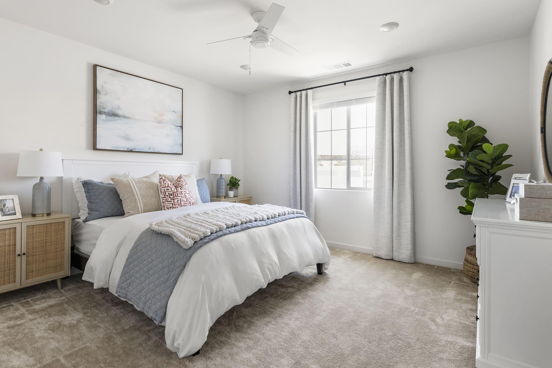
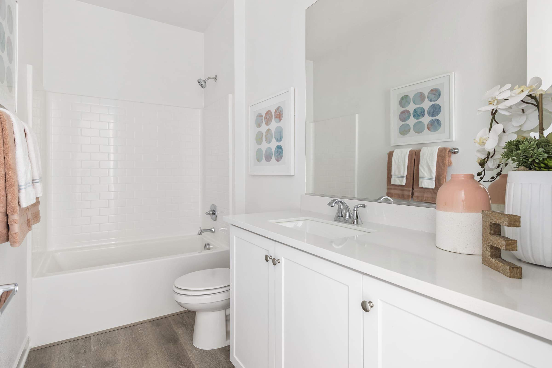
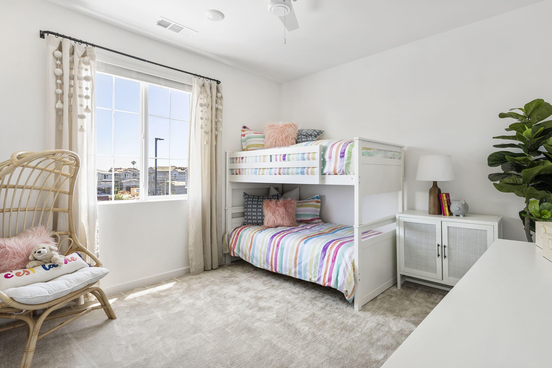
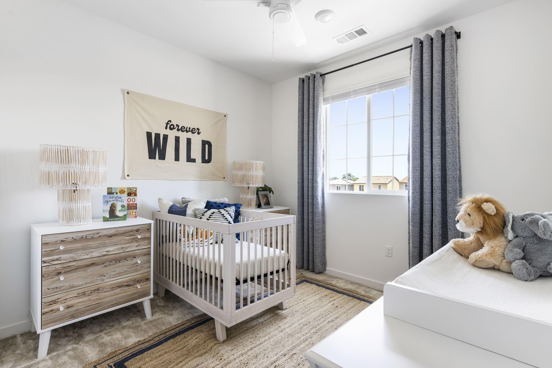
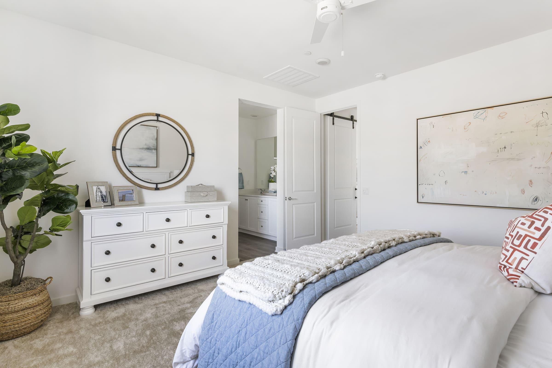
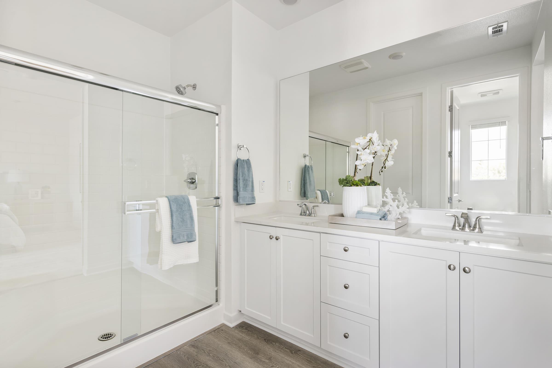
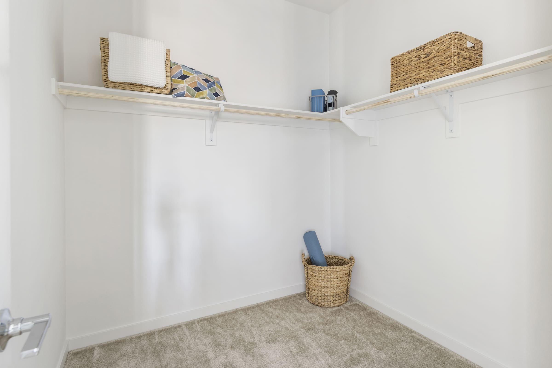
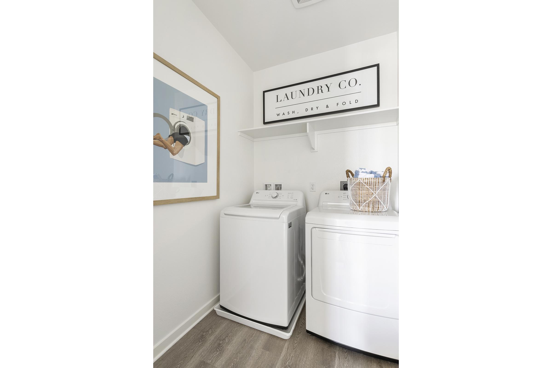
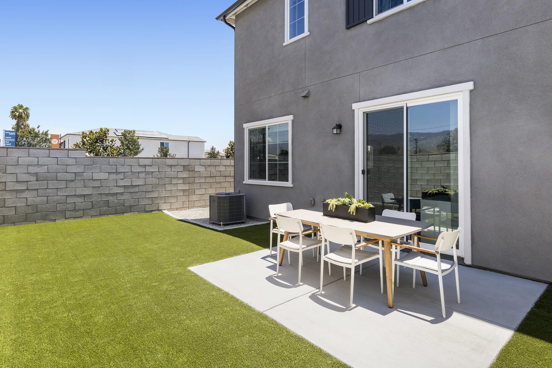
4 Bedroom Floor Plan
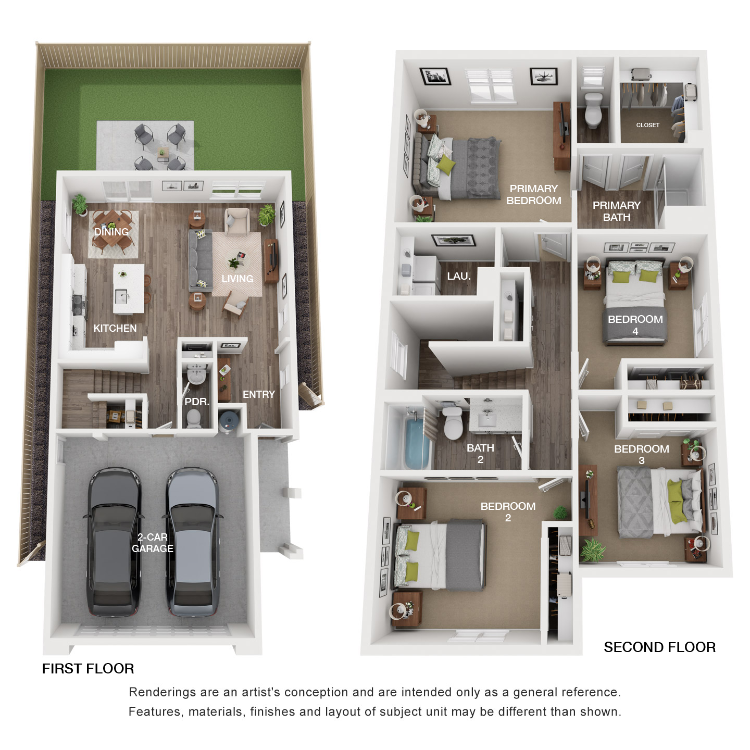
Plan 2X
Details
- Beds: 4 Bedrooms
- Baths: 2.5
- Square Feet: 1745
- Rent: $3649
- Deposit: $1500
Floor Plan Amenities
- Air Conditioning
- LED Can Lights Throughout
- LVP Flooring at Primary Bath, Entry, Kitchen, Secondary Baths and Laundry Area
- Artisan Craft Carpet in Main Living Areas
- Faux Wood Cordless Window Coverings
- Tech Package Including a Wireless WiFi-Enabled Garage Door Opener, a Structured Media Hub, and Flat Screen TV Outlet in the Living Room
- Ceiling Fans in All Bedrooms and Living Room
- LG Electric Washer and Dryer
- Dual Glazed Low "E" Windows
- Private Primary Bedroom Suite with Dual Vanities and Oversized Wardrobe Closet
- Electronic Smoke/Carbon Monoxide Detectors
- Landscaped Private Rear Yard with Concrete Patio and Artificial Turf
- Garages and Driveways
- Solar
- Curated Interiors with Stylish Premium Appointments
- Security Package Including a Ring Video Doorbell and Wireless WiFi-Enabled Security System with Window and Door Sensors and Motion Detector
- Kitchen with Shaker-Style White Thermafoil Cabinets with Satin Nickel Knobs
- Sleek Stainless Steel LG Appliance Package Including Refrigerator
- Easy-Care Solid Surface Quartz Countertops
- Stainless Steel Single Bowl Sink with Chrome Pull-Down Faucet
- Honeywell WiFi-Enabled Smart Thermostat
- 50 Gallon Water Heater
* In select apartment homes
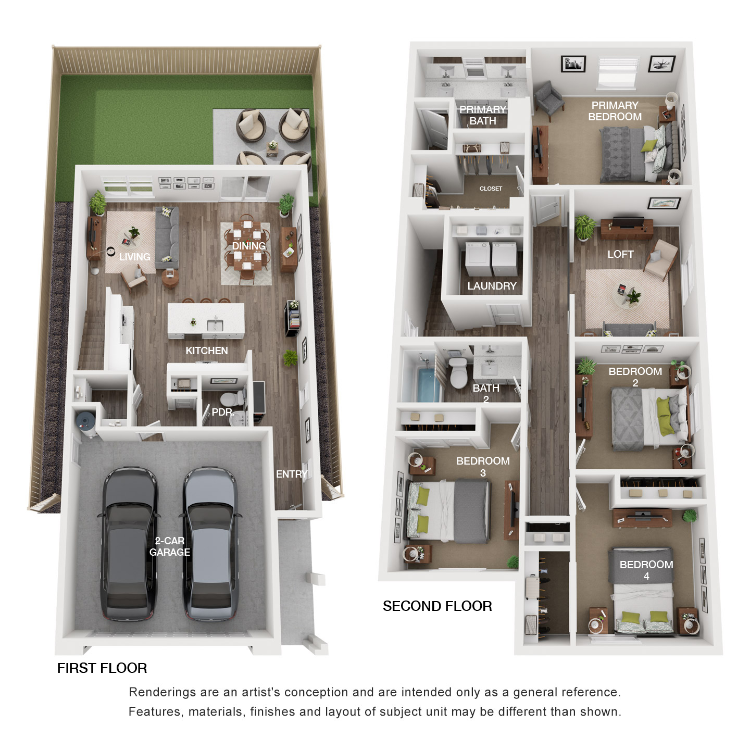
Plan 3 (w/Loft)
Details
- Beds: 4 Bedrooms
- Baths: 2.5
- Square Feet: 2052
- Rent: Call for details.
- Deposit: $1500
Floor Plan Amenities
- Air Conditioning
- LED Can Lights Throughout
- LVP Flooring at Primary Bath, Entry, Kitchen, Secondary Baths and Laundry Area
- Artisan Craft Carpet in Main Living Areas
- Faux Wood Cordless Window Coverings
- Tech Package Including a Wireless WiFi-Enabled Garage Door Opener, a Structured Media Hub, and Flat Screen TV Outlet in the Living Room
- Ceiling Fans in All Bedrooms and Living Room
- LG Electric Washer and Dryer
- Dual Glazed Low "E" Windows
- Private Primary Bedroom Suite with Dual Vanities and Oversized Wardrobe Closet
- Electronic Smoke/Carbon Monoxide Detectors
- Landscaped Private Rear Yard with Concrete Patio and Artificial Turf
- Garages and Driveways
- Solar
- Curated Interiors with Stylish Premium Appointments
- Security Package Including a Ring Video Doorbell and Wireless WiFi-Enabled Security System with Window and Door Sensors and Motion Detector
- Kitchen with Shaker-Style White Thermafoil Cabinets with Satin Nickel Knobs
- Sleek Stainless Steel LG Appliance Package Including Refrigerator
- Easy-Care Solid Surface Quartz Countertops
- Stainless Steel Single Bowl Sink with Chrome Pull-Down Faucet
- Honeywell WiFi-Enabled Smart Thermostat
- 50 Gallon Water Heater
* In select apartment homes
Floor Plan Photos
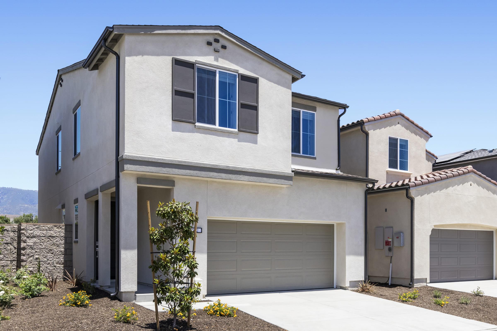
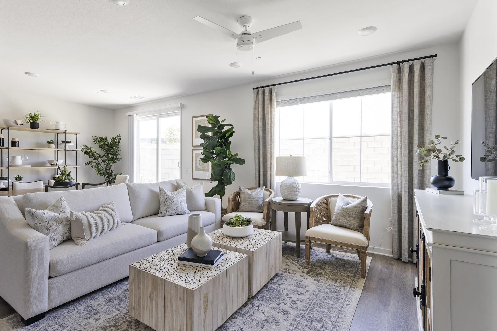
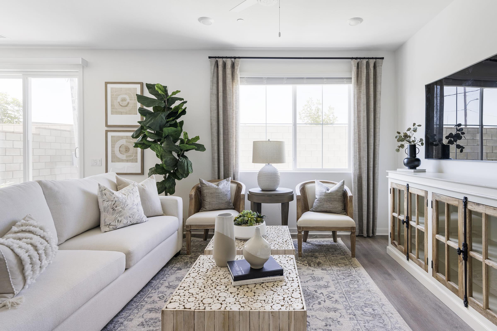
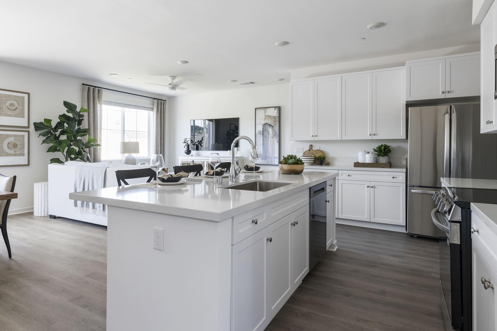
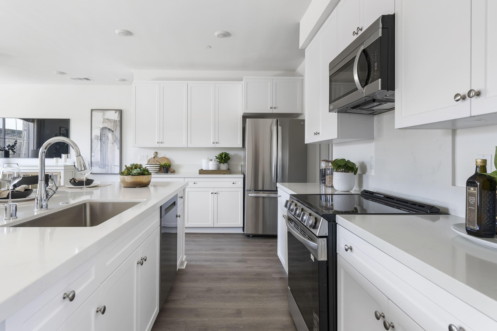
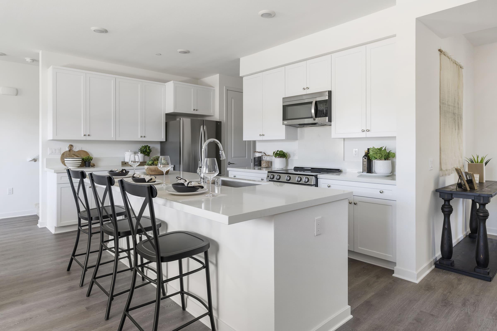
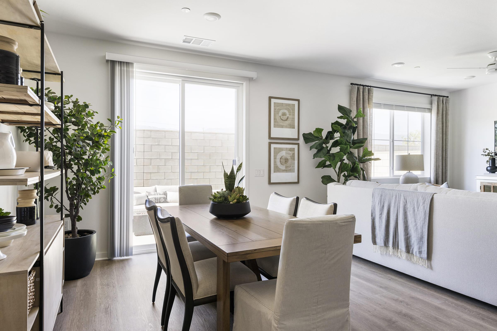
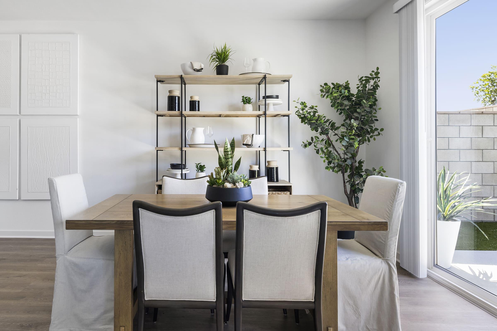
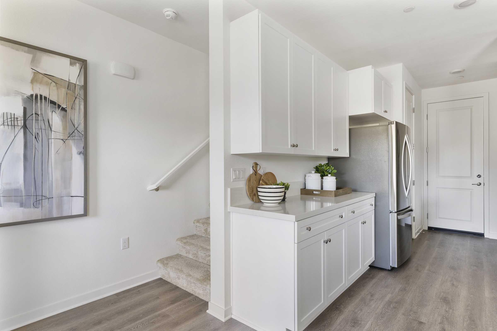
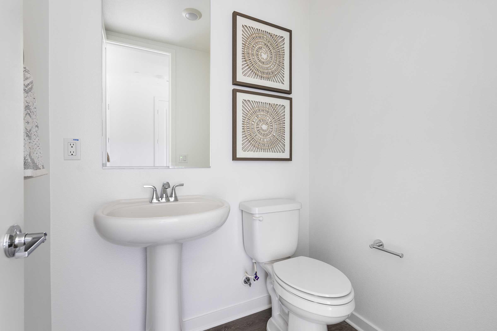
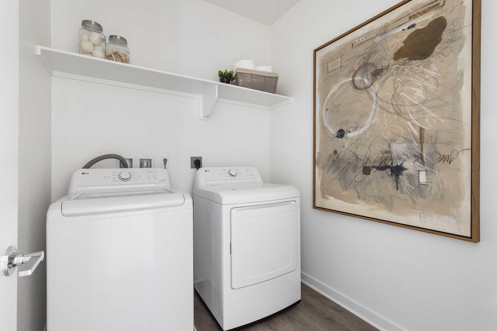
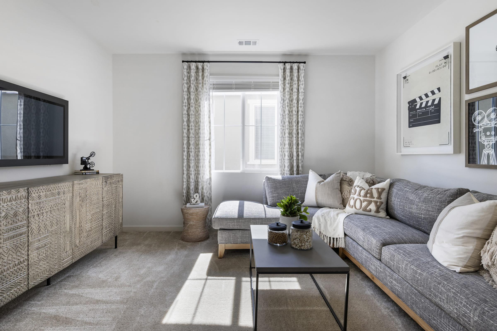
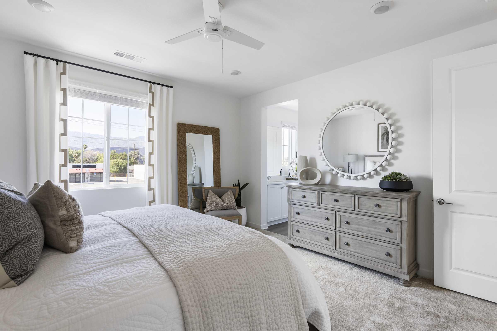
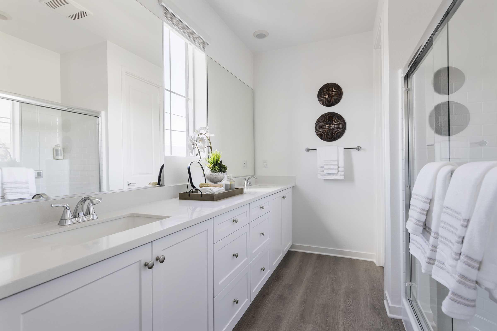
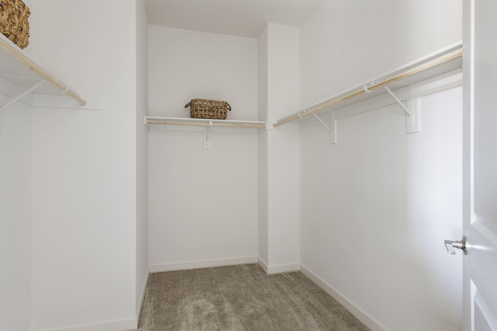
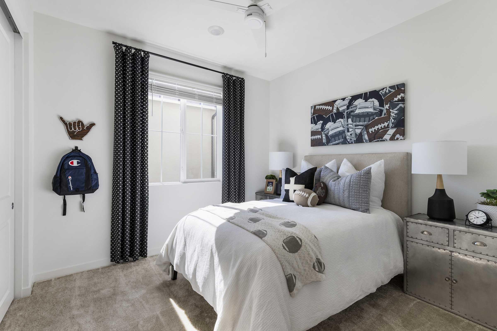
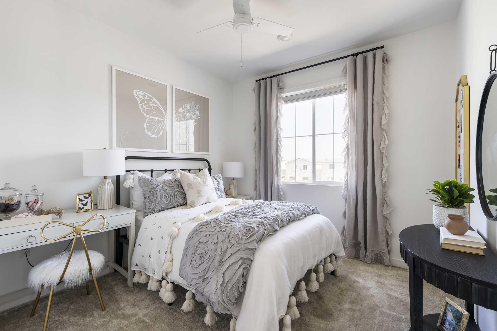
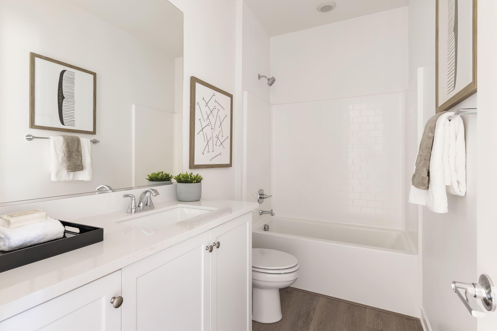
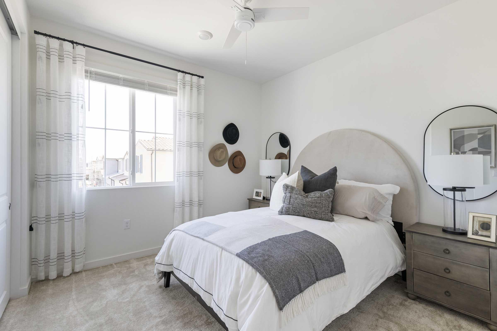
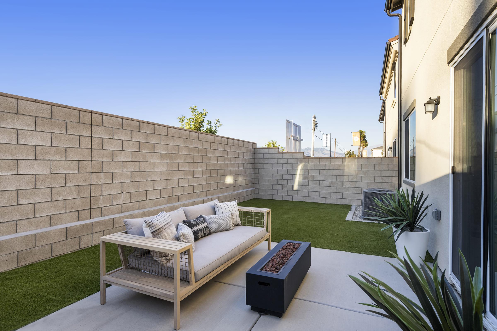
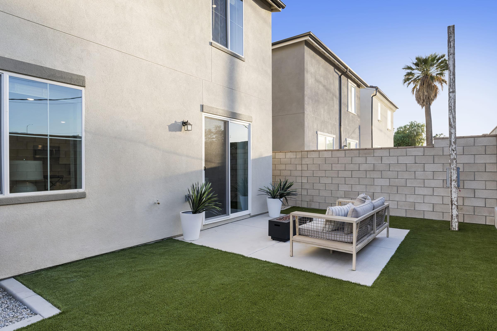
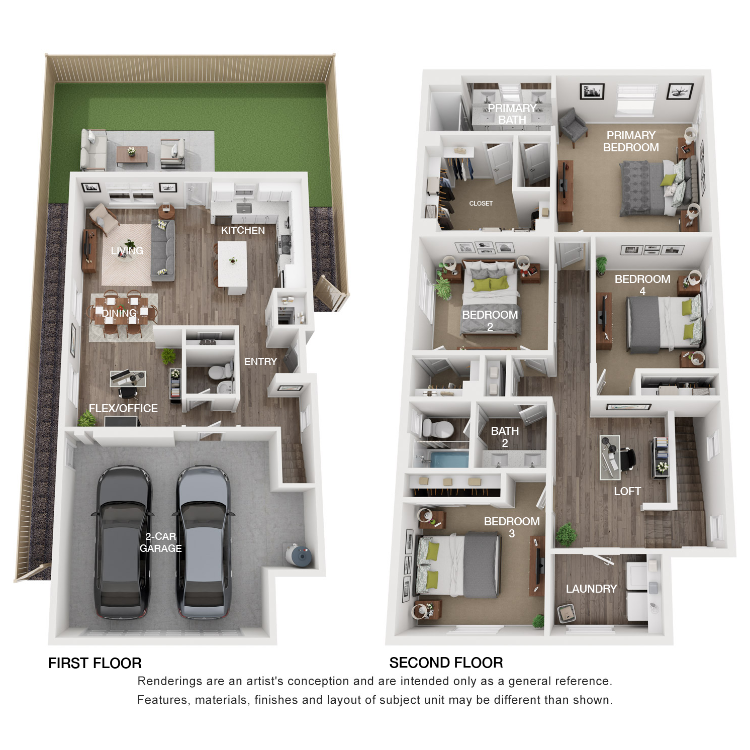
Plan 4 (w/Flex Room)
Details
- Beds: 4 Bedrooms
- Baths: 2.5
- Square Feet: 2075
- Rent: Call for details.
- Deposit: $1500
Floor Plan Amenities
- Air Conditioning
- LED Can Lights Throughout
- LVP Flooring at Primary Bath, Entry, Kitchen, Secondary Baths and Laundry Area
- Artisan Craft Carpet in Main Living Areas
- Faux Wood Cordless Window Coverings
- Tech Package Including a Wireless WiFi-Enabled Garage Door Opener, a Structured Media Hub, and Flat Screen TV Outlet in the Living Room
- Ceiling Fans in All Bedrooms and Living Room
- LG Electric Washer and Dryer
- Dual Glazed Low "E" Windows
- Private Primary Bedroom Suite with Dual Vanities and Oversized Wardrobe Closet
- Electronic Smoke/Carbon Monoxide Detectors
- Landscaped Private Rear Yard with Concrete Patio and Artificial Turf
- Garages and Driveways
- Solar
- Curated Interiors with Stylish Premium Appointments
- Security Package Including a Ring Video Doorbell and Wireless WiFi-Enabled Security System with Window and Door Sensors and Motion Detector
- Kitchen with Shaker-Style White Thermafoil Cabinets with Satin Nickel Knobs
- Sleek Stainless Steel LG Appliance Package Including Refrigerator
- Easy-Care Solid Surface Quartz Countertops
- Stainless Steel Single Bowl Sink with Chrome Pull-Down Faucet
- Honeywell WiFi-Enabled Smart Thermostat
- 50 Gallon Water Heater
* In select apartment homes
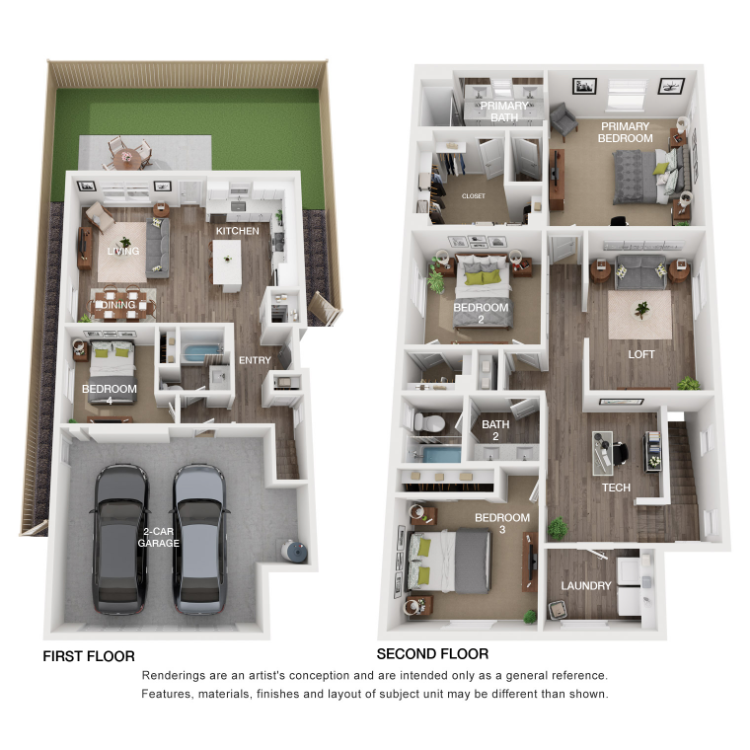
Plan 4X (w/1st Floor Bedroom & Loft)
Details
- Beds: 4 Bedrooms
- Baths: 3
- Square Feet: 2075
- Rent: Call for details.
- Deposit: $1500
Floor Plan Amenities
- Air Conditioning
- LED Can Lights Throughout
- LVP Flooring at Primary Bath, Entry, Kitchen, Secondary Baths and Laundry Area
- Artisan Craft Carpet in Main Living Areas
- Faux Wood Cordless Window Coverings
- Tech Package Including a Wireless WiFi-Enabled Garage Door Opener, a Structured Media Hub, and Flat Screen TV Outlet in the Living Room
- Ceiling Fans in All Bedrooms and Living Room
- LG Electric Washer and Dryer
- Dual Glazed Low "E" Windows
- Private Primary Bedroom Suite with Dual Vanities and Oversized Wardrobe Closet
- Electronic Smoke/Carbon Monoxide Detectors
- Landscaped Private Rear Yard with Concrete Patio and Artificial Turf
- Garages and Driveways
- Solar
- Curated Interiors with Stylish Premium Appointments
- Security Package Including a Ring Video Doorbell and Wireless WiFi-Enabled Security System with Window and Door Sensors and Motion Detector
- Kitchen with Shaker-Style White Thermafoil Cabinets with Satin Nickel Knobs
- Sleek Stainless Steel LG Appliance Package Including Refrigerator
- Easy-Care Solid Surface Quartz Countertops
- Stainless Steel Single Bowl Sink with Chrome Pull-Down Faucet
- Honeywell WiFi-Enabled Smart Thermostat
- 50 Gallon Water Heater
* In select apartment homes
5 Bedroom Floor Plan
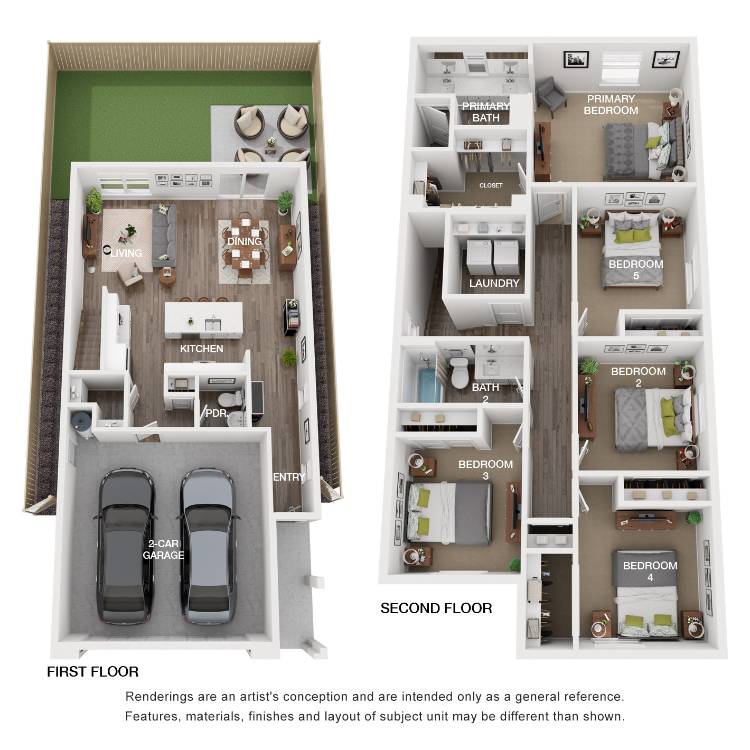
Plan 3X
Details
- Beds: 5 Bedrooms
- Baths: 2.5
- Square Feet: 2052
- Rent: Call for details.
- Deposit: $1500
Floor Plan Amenities
- Air Conditioning
- LED Can Lights Throughout
- LVP Flooring at Primary Bath, Entry, Kitchen, Secondary Baths and Laundry Area
- Artisan Craft Carpet in Main Living Areas
- Faux Wood Cordless Window Coverings
- Tech Package Including a Wireless WiFi-Enabled Garage Door Opener, a Structured Media Hub, and Flat Screen TV Outlet in the Living Room
- Ceiling Fans in All Bedrooms and Living Room
- LG Electric Washer and Dryer
- Dual Glazed Low "E" Windows
- Private Primary Bedroom Suite with Dual Vanities and Oversized Wardrobe Closet
- Electronic Smoke/Carbon Monoxide Detectors
- Landscaped Private Rear Yard with Concrete Patio and Artificial Turf
- Garages and Driveways
- Solar
- Curated Interiors with Stylish Premium Appointments
- Security Package Including a Ring Video Doorbell and Wireless WiFi-Enabled Security System with Window and Door Sensors and Motion Detector
- Kitchen with Shaker-Style White Thermafoil Cabinets with Satin Nickel Knobs
- Sleek Stainless Steel LG Appliance Package Including Refrigerator
- Easy-Care Solid Surface Quartz Countertops
- Stainless Steel Single Bowl Sink with Chrome Pull-Down Faucet
- Honeywell WiFi-Enabled Smart Thermostat
- 50 Gallon Water Heater
* In select apartment homes
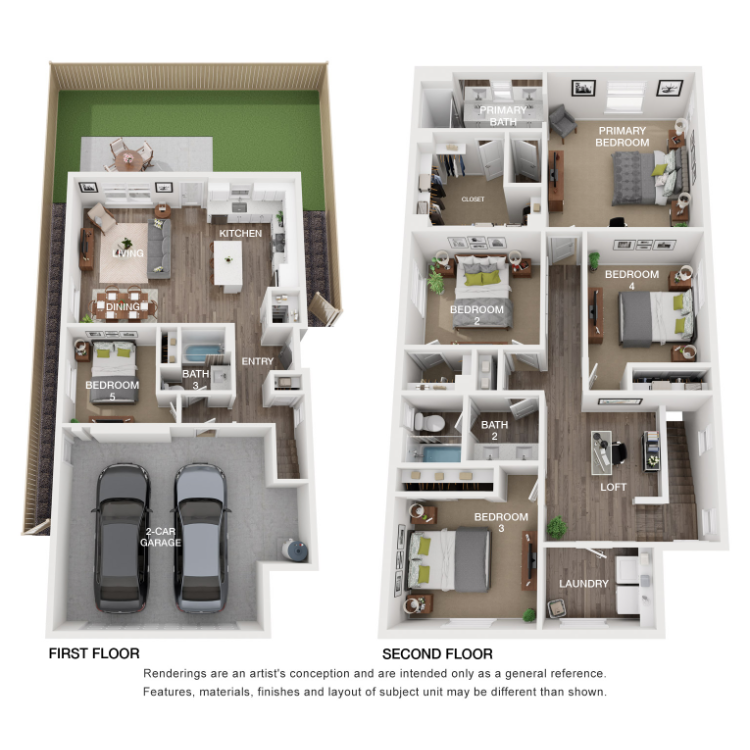
Plan 5 (w/1st Floor Bedroom)
Details
- Beds: 5 Bedrooms
- Baths: 3
- Square Feet: 2075
- Rent: $4149-$4350
- Deposit: $1500
Floor Plan Amenities
- Air Conditioning
- LED Can Lights Throughout
- LVP Flooring at Primary Bath, Entry, Kitchen, Secondary Baths and Laundry Area
- Artisan Craft Carpet in Main Living Areas
- Faux Wood Cordless Window Coverings
- Tech Package Including a Wireless WiFi-Enabled Garage Door Opener, a Structured Media Hub, and Flat Screen TV Outlet in the Living Room
- Ceiling Fans in All Bedrooms and Living Room
- LG Electric Washer and Dryer
- Dual Glazed Low "E" Windows
- Private Primary Bedroom Suite with Dual Vanities and Oversized Wardrobe Closet
- Electronic Smoke/Carbon Monoxide Detectors
- Landscaped Private Rear Yard with Concrete Patio and Artificial Turf
- Garages and Driveways
- Solar
- Curated Interiors with Stylish Premium Appointments
- Security Package Including a Ring Video Doorbell and Wireless WiFi-Enabled Security System with Window and Door Sensors and Motion Detector
- Kitchen with Shaker-Style White Thermafoil Cabinets with Satin Nickel Knobs
- Sleek Stainless Steel LG Appliance Package Including Refrigerator
- Easy-Care Solid Surface Quartz Countertops
- Stainless Steel Single Bowl Sink with Chrome Pull-Down Faucet
- Honeywell WiFi-Enabled Smart Thermostat
- 50 Gallon Water Heater
* In select apartment homes
*Floor plan availability, pricing and specials are subject to change without notice. Square footage and/or room dimensions are approximations and may vary between individual apartment units. Western National Property Management; CalDRE LIC #00838846
Show Unit Location
Select a floor plan or bedroom count to view those units on the overhead view on the site map. If you need assistance finding a unit in a specific location please call us at 951-406-2771 TTY: 711.

Amenities
Explore what your community has to offer
Community
- Gated Entry
- Community Park
- Community Concierge for Maintenance Assistance
- Guest Parking
- Overnight Security Patrols
- Children's Play Structure
- Outdoor Fitness Stations
- Professionally Maintained Front Yards
- Covered Outdoor Gathering Space with BBQ, Sink and Picnic Tables
- Community Lawn
- Pet Station
Home
- 3 to 5 Bedroom Floor Plans
- Loft, Den and Flex Rooms, Per Plan
- Curated Interiors with Stylish Premium Appointments
- Professionally Maintained Front Yards
- Landscaped Rear Yard With Concrete Patio and Artificial Turf
- Garages and Driveways
- Solar
- Security Package Including a Ring Video Doorbell and Wireless WiFi-Enabled Security System with Window and Door Sensors and Motion Detector
- Tech Package Including a Wireless WiFi-Enabled Garage Door Opener, a Structured Media Hub, and Flat Screen TV Outlet in the Living Room
- LG Electric Washer and Dryer
- Kitchen with Shaker-Style White Thermafoil Cabinets with Satin Nickel Knobs
- Sleek Stainless Steel LG Appliance Package Including Refrigerator
- Easy-Care Solid Surface Quartz Countertops
- Stainless Steel Single Bowl Sink with Chrome Pull-Down Faucet
- LVP Flooring at Primary Bath, Entry, Kitchen, Secondary Baths and Laundry Area
- Artisan Craft Carpet in Main Living Areas
- Private Primary Bedroom Suite with Dual Vanities and Oversized Wardrobe Closet
- Faux Wood Cordless Window Coverings
- LED Can Lights Throughout
- Ceiling Fans in All Bedrooms and Living Room
- Dual Glazed Low "E" Windows
- Air Conditioning
- Honeywell WiFi-Enabled Smart Thermostat
- 50 Gallon Water Heater
- Electronic Smoke/Carbon Monoxide Detectors
Pet Policy
Pets Welcome Upon Approval. Breed restrictions apply. Limit of 2 pets per home. Maximum adult weight is 35 pounds. $500 pet deposit per pet. Monthly pet rent of $50 will be charged per pet. Breed Restrictions Include: Afghan Hound, Akita, Australian Cattle Dog, Basenji, Basset Hound, Bedlington Terrier, Bernese, Bloodhound, Boxer, Chow Chow, Dalmatian, Doberman, Elkhound, Fox Hound, German Shepherd, Great Dane, Greyhound, Husky, Keeshond, Malamute, Mastiff, Perro de Presa Canario, Pit Bull, Pointer, Rottweiler, Saint Bernard, Saluki, Weimaraner, Wolf Hybrid.
Photos
Neighborhood
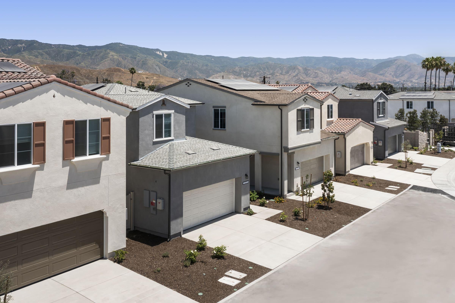
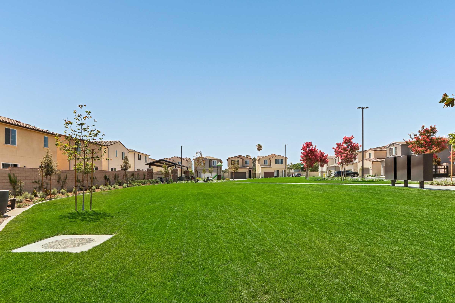
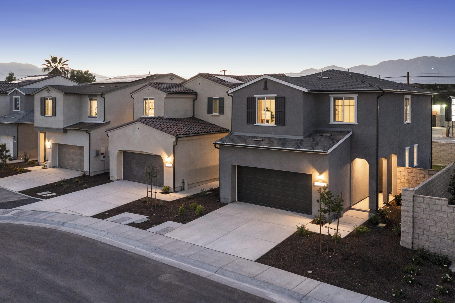
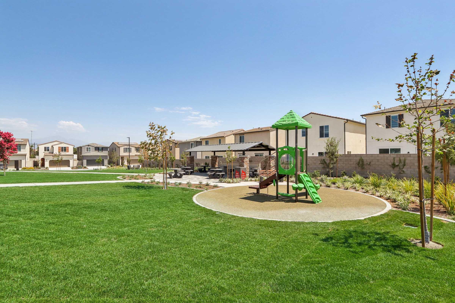
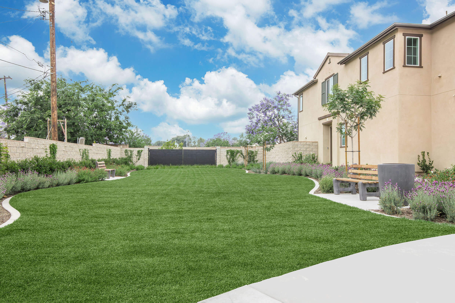
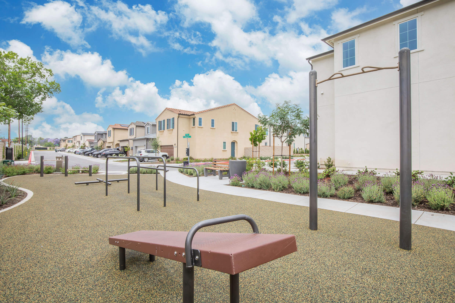
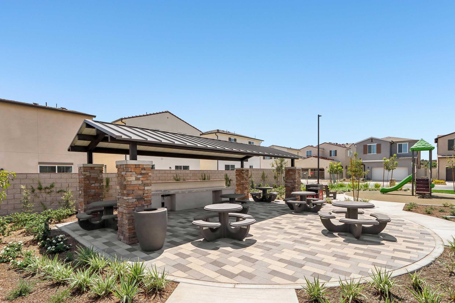
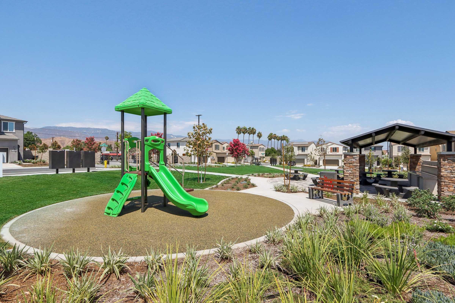
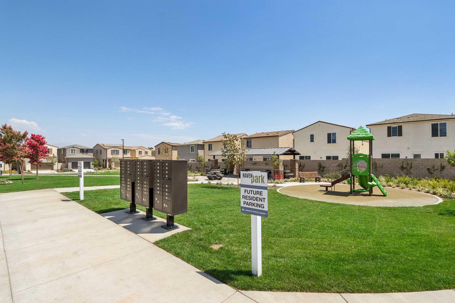
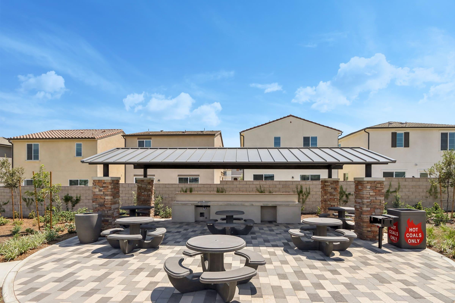
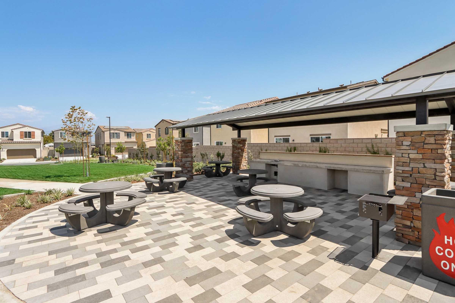
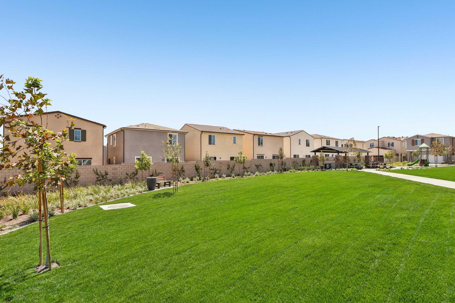
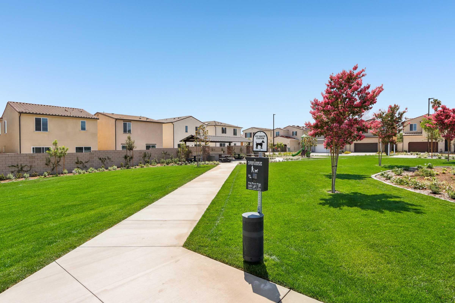
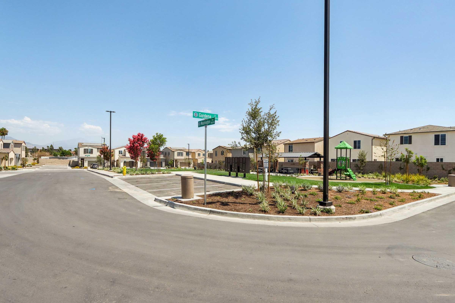
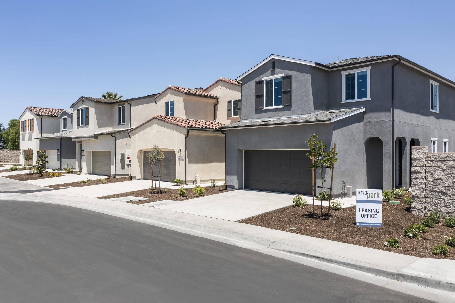
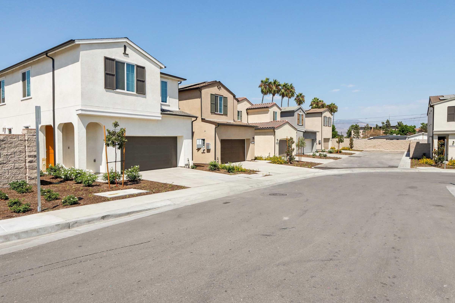
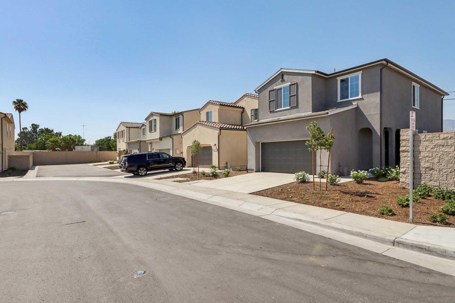
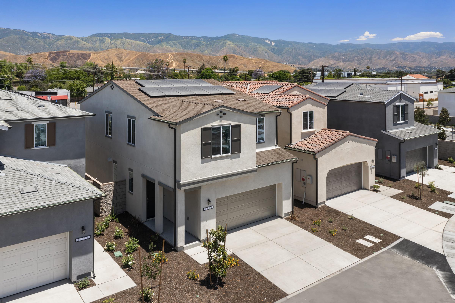
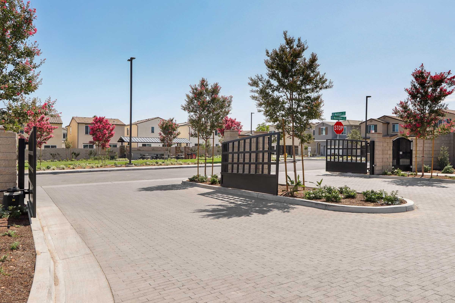
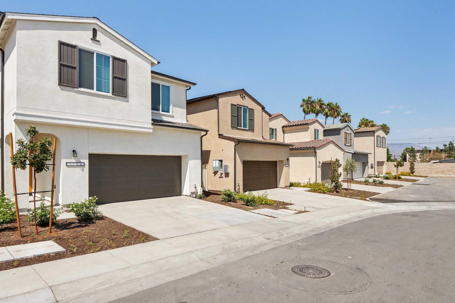
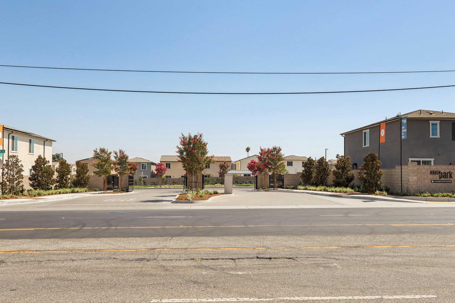
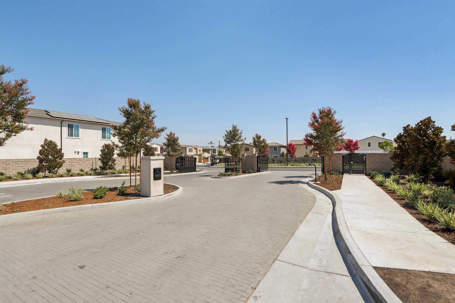
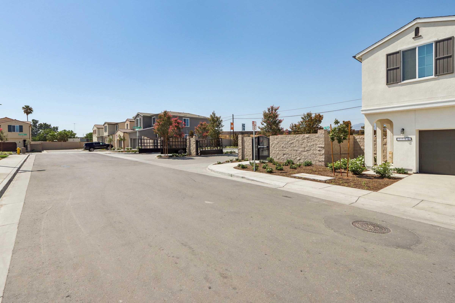
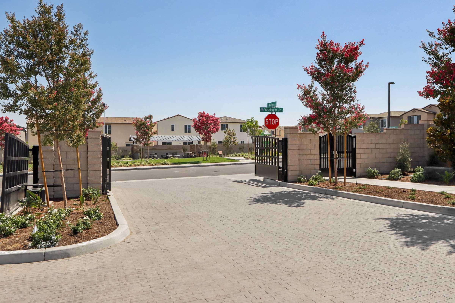
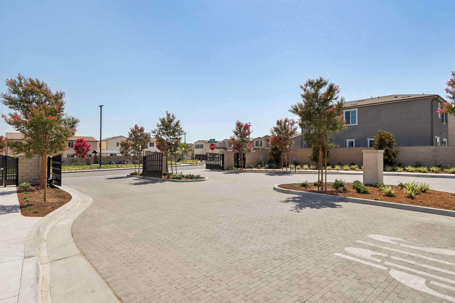
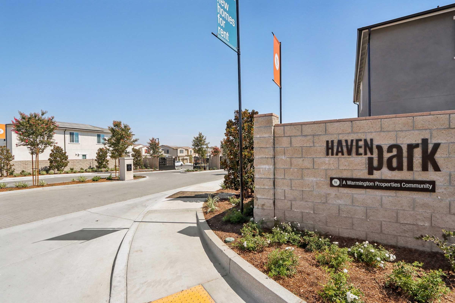
Plan 1




















Plan 2

















Plan 3





















Neighborhood
Points of Interest
Haven Park Rental Homes
Located 1775 W Highland Ave San Bernardino, CA 92411 The Points of Interest map widget below is navigated using the arrow keysBank
Cafes, Restaurants & Bars
Casino
Cinema
Coffee Shop
Elementary School
Entertainment
Fast Food
Fitness Center
Gas Station
Golf Course
Grocery Store
High School
Hospital
Middle School
Outdoor Recreation
Park
Post Office
Preschool
Restaurant
Shopping
Shopping Center
University
Veterinarians
Contact Us
Come in
and say hi
1775 W Highland Ave
San Bernardino,
CA
92411
Phone Number:
951-406-2771
TTY: 711
Office Hours
Daily: 8:00 AM to 5:00 PM.